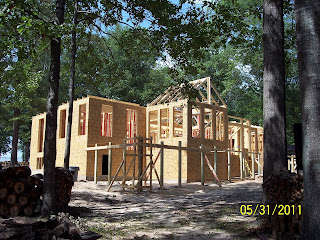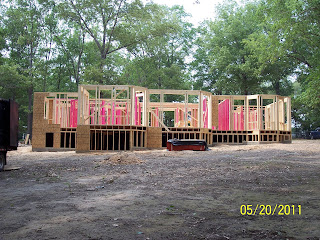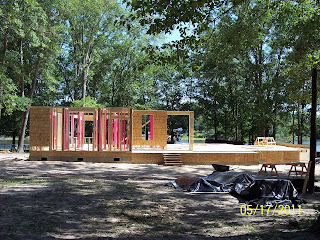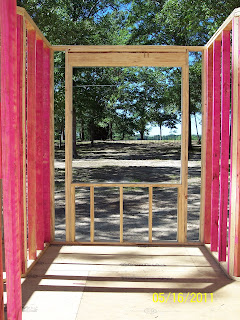Last Friday we were told that something didn't "line up" right in the vaulted dining room (breakfast room). The builder discussed a couple of "options" we had to try to mask the problem. We weren't told what had happened...just that "sometimes things like this happen" in building a house. Michael measured the room this past weekend and found out that the dining room has been built 6 inches too short in length. He asked the framer about it this morning and the framer confirmed that yes....it is short. Looks like when the concrete guys poured the footings/perimeter wall, they shorted that room. It bothers me that they didn't tell us what the problem was...Michael had to find out by measuring. 6 inches might not seem like alot, but it could really affect things. We had chosen to wall up the formal dining room for a music room/library. Therefore, we are using the breakfast room for our main dining room. We have a large table that seats 8 people. We measured before we made this decision and our table was going to "just fit" into that area. Now, I'm afraid it may not fit as planned. It's so frustrating! They are trying to work around the issue and do some "creative framing" so it should look okay?....
Tuesday, May 31, 2011
Friday, May 27, 2011
Our First Vaulted Ceiling!
Wow!....I drove up today and saw that the framers were working on our master bathroom vaulted ceiling. I was so excited to see things start going "upwards". The vaulted ceiling is going to look so awesome in the bathroom with the big windows, clawfoot tub, and a ceiling fan. It may end up being my favorite room in the house! They were also working on the back porches and deck posts. In one of the pics, you can see just how high the covered porch off the guest bedroom will be from the ground. As the guys told Michael..."better have good handrails"!
Thursday, May 26, 2011
....Blogging Issues....
FYI....
I haven't been able to upload pictures for the past couple of days? I don't know what the problem is. I will post pics when I figure out what's going on and how to solve the problem.
House construction continues......
I haven't been able to upload pictures for the past couple of days? I don't know what the problem is. I will post pics when I figure out what's going on and how to solve the problem.
House construction continues......
Wednesday, May 25, 2011
Ceiling Joist Construction Continues...
Another busy day out here. Framers continue to work on the ceiling joists. They worked on the master bedroom tray ceiling today. It's going to be beautiful! Plumbers were here again working on their rough plumbing. They have begun digging the holes for the back porches and deck posts. Things are moving right along. I have been studying the proposed kitchen layout and cabinet details from the cabinet builders. There are so many things to think about when considering just how the kitchen should be built. Hopefully, that will be the last "major" decision making, so we can just sit back and watch it all happen! Thank goodness we started our house details planning very early and have already picked out our sinks, vanities, hardware, floors, lights, fixtures, etc. So we have alot of major decisions behind us. Can't wait to see what tomorrow's progress brings...
Tuesday, May 24, 2011
Busy at Oak Haven today...
Things were busy out here today. The framers continued their work on the ceiling joists. They framed in for the library/music room tray ceiling. A couple of guys were working on the outside wall sheathing. The plumbers were here for the rough plumbing. Also, some of the supplies were delivered for the back porches and deck. Daily decisions and adjustments are still being made as needed. It can be mentally exhausting, but it's a "good exhaustion" because in the long run, we will end up with the house that works best for our needs. Thank goodness Michael is here during the day to answer their questions and work out issues as they arise. He is grilling the guys a hamburger lunch meal tomorrow. Hope they like lemonade pie!
Monday, May 23, 2011
Ceiling Joists have begun...
The framers showed up bright and early as usual and started constructing the ceiling joists. They are framing up for the master bedroom tray ceiling and preparing for the greatroom vaulted ceiling. Unfortunately, I got home from work and did my "walk around" and "picture taking" and noticed that they constructed the master bathroom ceiling joists for a flat 9 foot ceiling....it is supposed to be an 18.7 ft vaulted ceiling. In doing my "non-professional" inspections, I have found several things that have been wrong and have needed to be corrected. I feel so bad having to point out these things to Michael, who in turn has to point out to the construction guys. They are really good about correcting things quickly, but I feel bad that they spend their time, energy, and supplies having to "re-do". Maybe that's normal with house construction? I don't know...it's the first house I've ever had built...
Friday, May 20, 2011
Wall Framing Completed!
The guys finished framing the walls today. They should start framing the roof next week. We visited with the builder today and he gave some really good suggestions on a couple of changes he recommends. That is why he is the expert! We are making small adjustments along the way. There is always a new decision to make. For all of you who know me, I am one who has to "contemplate" and "figure" for a while, so these quickly needed decisions are a struggle! The pics are starting to really show what the house will look like. Below is a pic standing on the front porch and looking through the foyer, into the greatroom, and through to the lake. That should look pretty amazing when it's all complete.
Thursday, May 19, 2011
Framing Still Continues....
Today they framed up the 2nd bedroom, 2nd bathroom, dining area, mudroom, and pantry. Looks like just one more area to frame...the greatroom. Supposed to rain tomorrow, so we will see if framing gets completed tomorrow. They will still need to frame up for the back covered porch and back screened porch. Not sure when that part happens. It has been so wonderful to walk room to room and imagine the finished house with our furniture in it. Below is a pic of the dining area - overlooking the lake - all glass windows and french doors. It will be beautiful!
Wednesday, May 18, 2011
Framing Continues....
The framing continues. The library/music room, laundry room, hall closets, and fireplace/built-in shelves framing is done. We are really beginning to see what the lay-out is going to look like. They placed a structural support beam today where the vaulted greatroom will begin. Things are moving right along!
Tuesday, May 17, 2011
Master Suite Progress....
The framers finished most of the master suite framing today... master bedroom, bath, and closets. They are doing a great job! There have been a couple of kinks, but we caught them in time, and things have been corrected. Building a house can be a pretty stressful event, but so far, the crew has been so helpful in working things out with us. Thanks guys! We also sat down with the builder today and worked on planning the kitchen layout, as well as some other areas of the house that needed decisions made. Got a pic of the master bedroom bay window area. What a view! There will be a screened porch off of the master bedroom.
Monday, May 16, 2011
Master Bathroom...
They are framing the master bathroom. Wow! I am soooo excited to see how it turns out. The layout is wonderful and so roomy. It will be just right to move around in when Michael and I are racing our wheelchairs through the house some day. We picked this plan, thinking ahead to future "adaptive needs" we may have some day. Just look at the large window that will be above the clawfoot slipper bathtub. Beautiful! Yea framers...keep up the great work!
Saturday, May 14, 2011
We have a wall...
Subfloor is close to completion and our first wall is up! The house will have 9 ft. ceilings with several rooms that are vaulted. Can't wait to see more walls go up...
Wednesday, May 11, 2011
Foundation Joists Done...
Crew finished the foundation floor joists today and started laying the subfloor. It's supposed to rain tomorrow, but hopefully they will get alot of the subfloor done before the rain moves in.
Tuesday, May 10, 2011
Foundation progress...
Concrete crew showed up early this morning to finish their work. They are now done. Framing crew also here today to continue to work on the foundation wall. They also started putting in the floor joists. Things are progressing nicely...
Monday, May 9, 2011
Decisions, Decisions...
Progress continues on the foundation wall. They are close to getting that part completed. We are trying to decide where we want the septic system placed, where we want the back deck stairs to be placed, and how we want our kitchen designed. Decisions, decisions!...
Friday, May 6, 2011
Can You Say ..."Siesta"?....
Wow....been a kinda frustrating day watching the progress....framers are still working hard getting the foundation wall ready, but boy,oh boy.....there are a couple of sub-contracted concrete guys out here that I would have surely "let go" if I were the boss! They have been here for 10 hours and have worked maybe...??? As you can see, they took their "siesta" by the lake, have been on their cell phones quite a bit, and didn't bring any tools with them. They are borrowing Michaels equipment...tractor, shovels...etc. They are probably the same guys that left all of the "home-made" fishing gear by the lake a couple of days ago. Guess they've been fishing, too ? Oh well....I'm not their boss, so.......
Subscribe to:
Posts (Atom)

















































