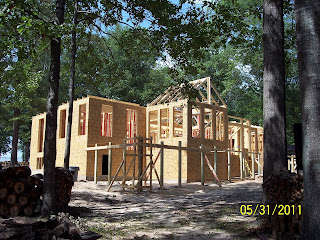Last Friday we were told that something didn't "line up" right in the vaulted dining room (breakfast room). The builder discussed a couple of "options" we had to try to mask the problem. We weren't told what had happened...just that "sometimes things like this happen" in building a house. Michael measured the room this past weekend and found out that the dining room has been built 6 inches too short in length. He asked the framer about it this morning and the framer confirmed that yes....it is short. Looks like when the concrete guys poured the footings/perimeter wall, they shorted that room. It bothers me that they didn't tell us what the problem was...Michael had to find out by measuring. 6 inches might not seem like alot, but it could really affect things. We had chosen to wall up the formal dining room for a music room/library. Therefore, we are using the breakfast room for our main dining room. We have a large table that seats 8 people. We measured before we made this decision and our table was going to "just fit" into that area. Now, I'm afraid it may not fit as planned. It's so frustrating! They are trying to work around the issue and do some "creative framing" so it should look okay?....


Wow! It's looking good!
ReplyDelete